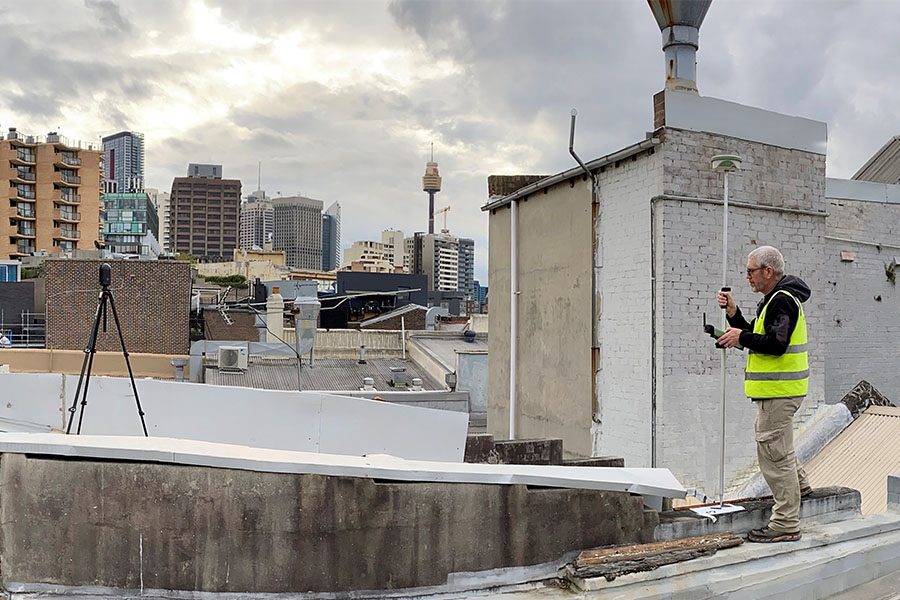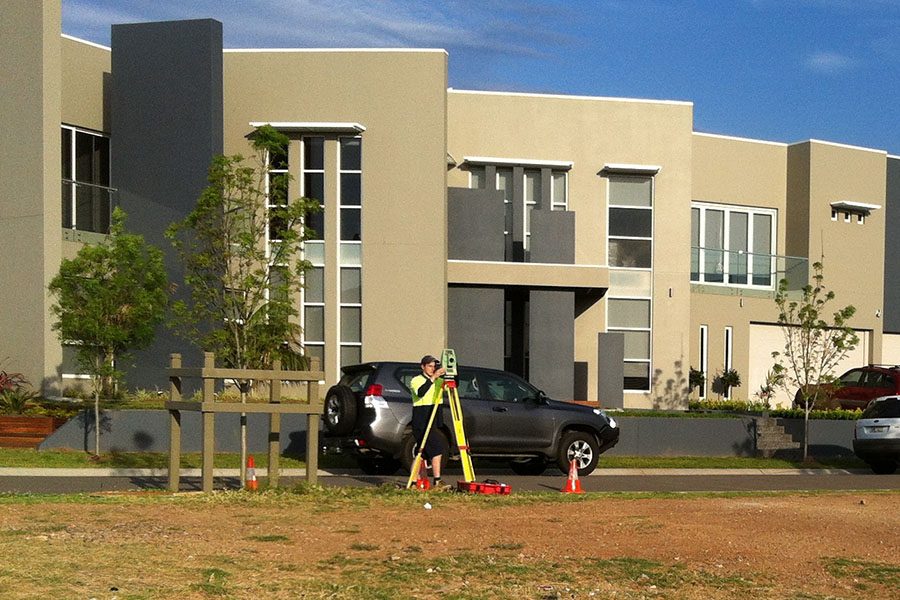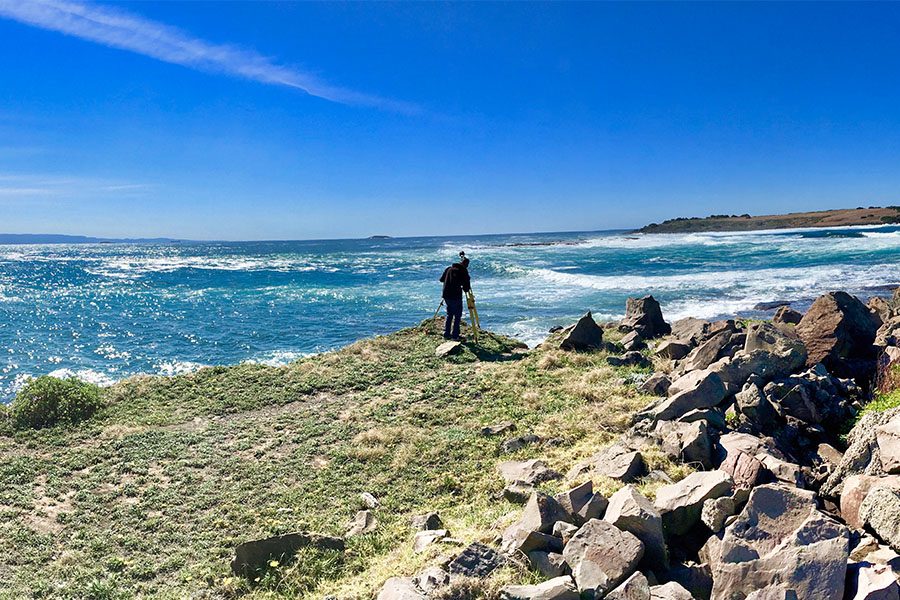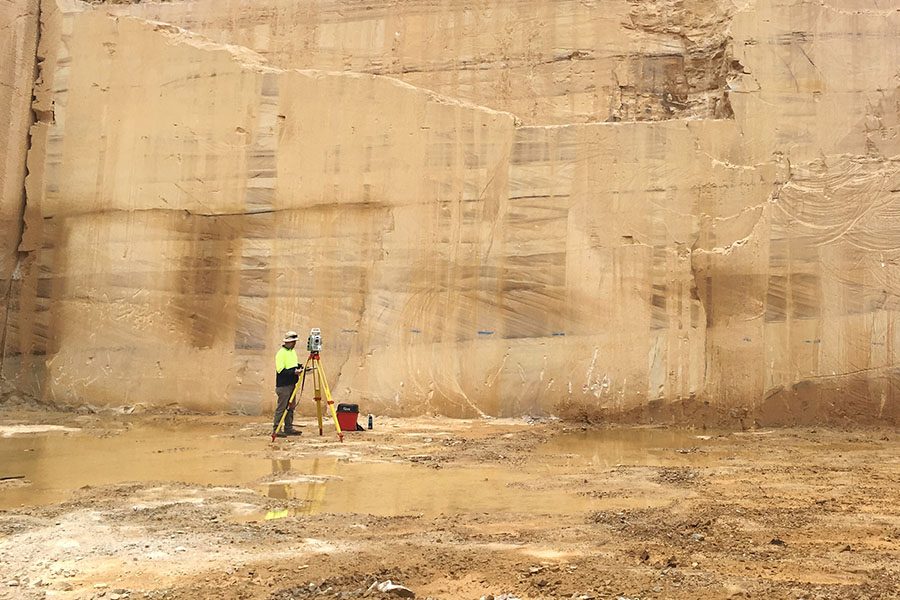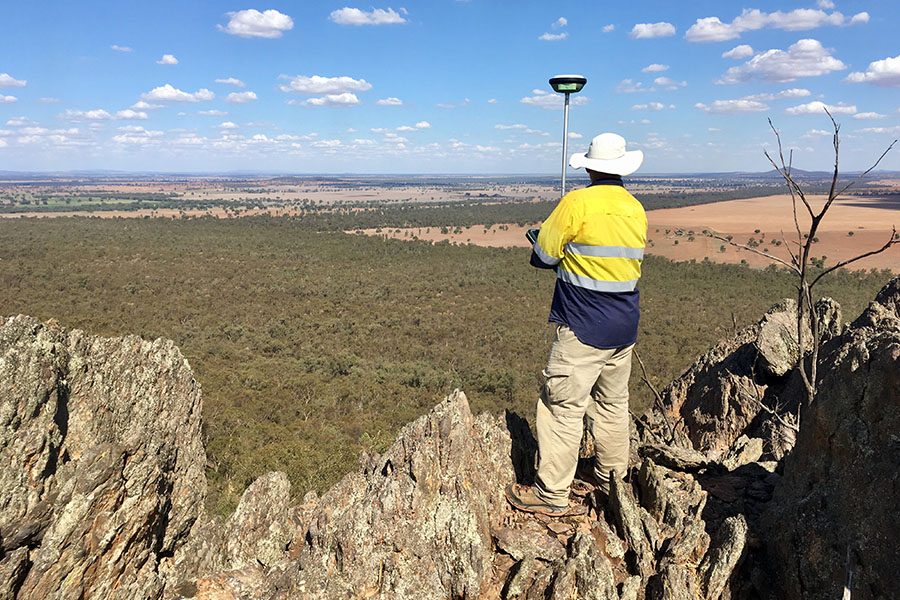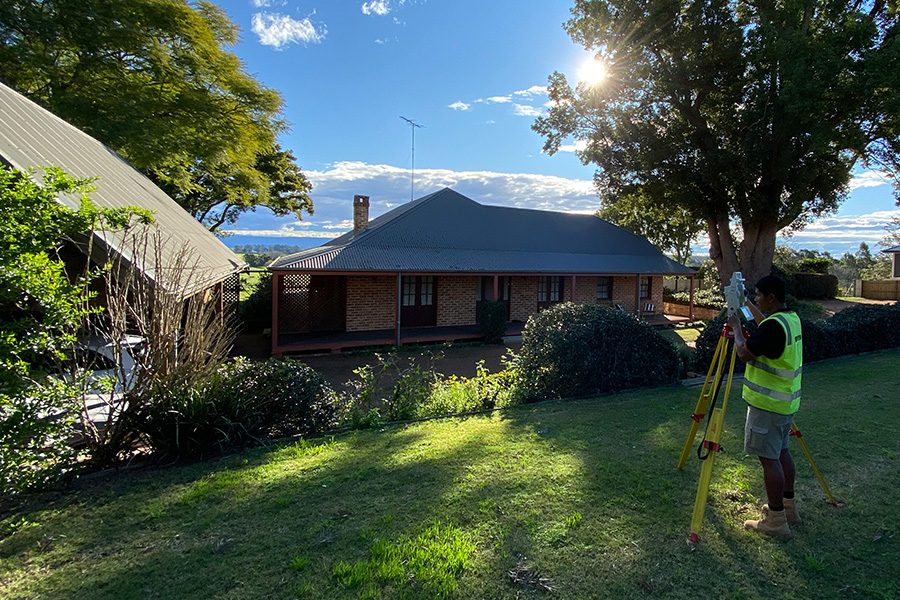3D Laser Scanning, Floor Plan and Elevation Surveys
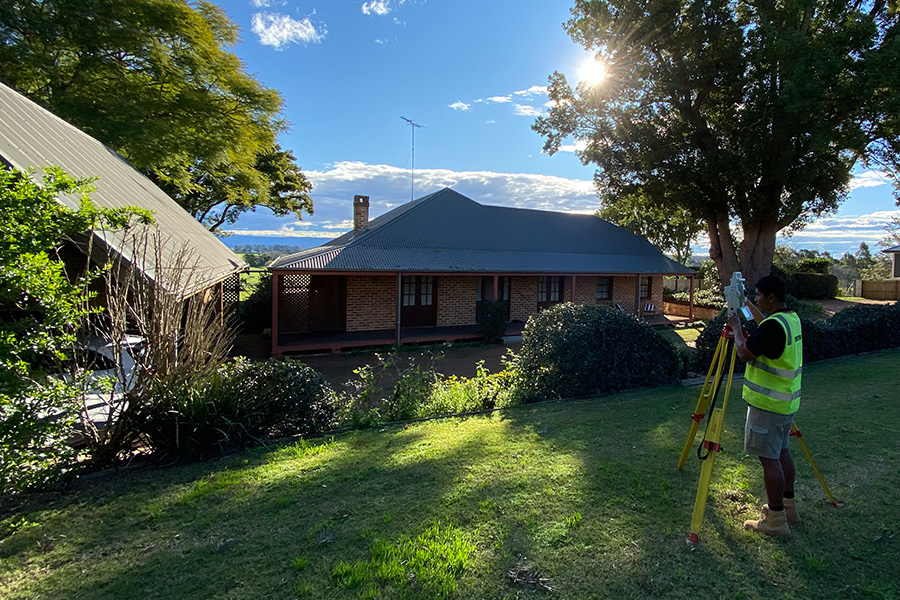
Utilising our expertise in laser scanning we can provide highly detailed laser scanned point clouds for direct use by design professionals or preparation of internal surveys of commercial and residential buildings.
We typically use laser scan data for preparation of 2D floor plans, reflected ceiling plans as well as facade surveys. We are able to provide floor layout drawings to a high degree of accuracy from small inner city terrace houses to multi-level commercial buildings.
Floorplans may be utilised for design purposes as well as the preparation of commercial lettable areas.
Examples of surveys
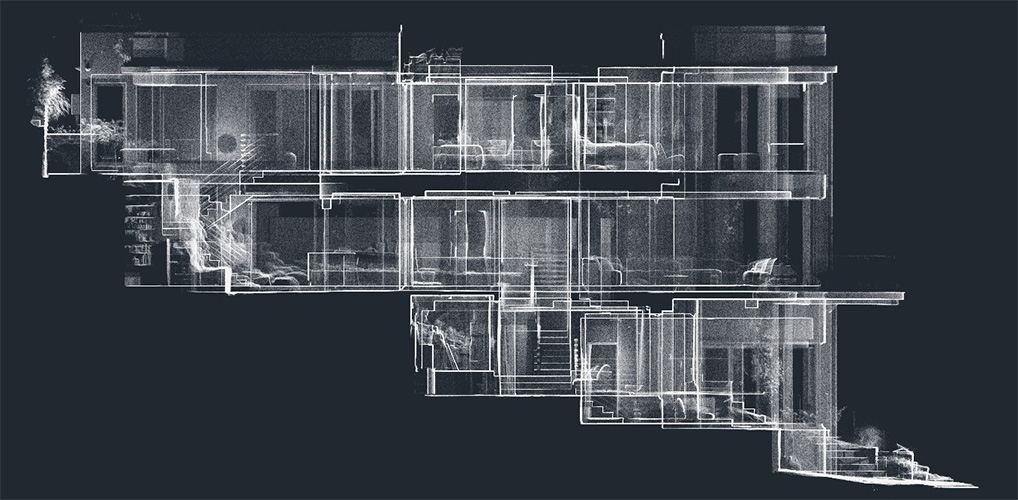
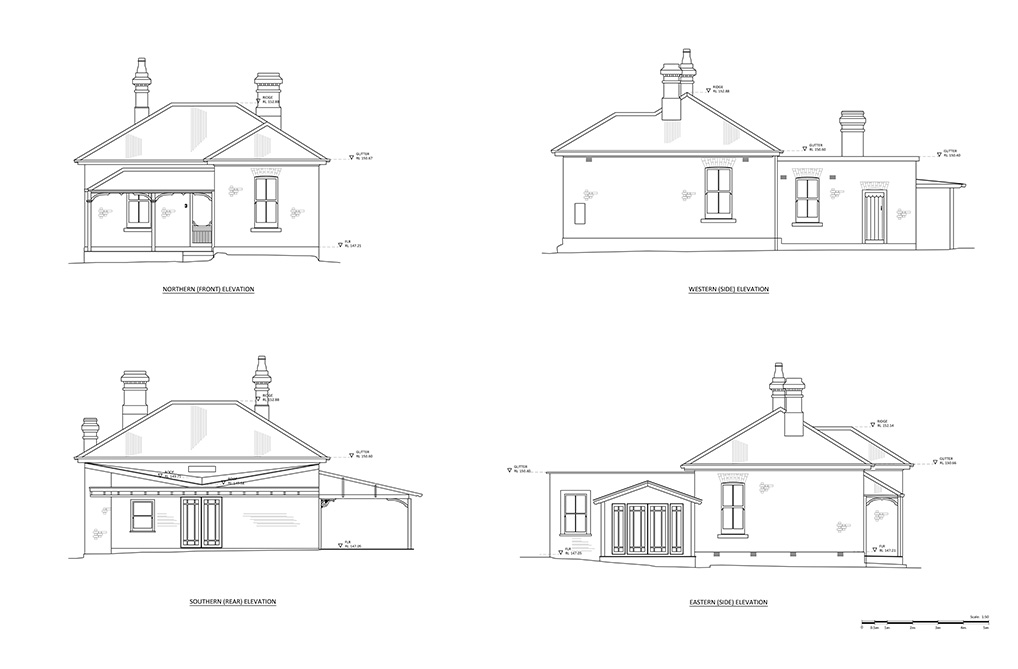

More services
We handle all types of surveying requirements across the city and throughout New South Wales
- Spot Level & Contour Surveys
- For Planning & Development
- Connection to AHD
- Telecommunication Sites
- Lease & Survey Information Plans
- Site Coordination
- 2D & 3D Laser Scanning
- Facade Surveys
