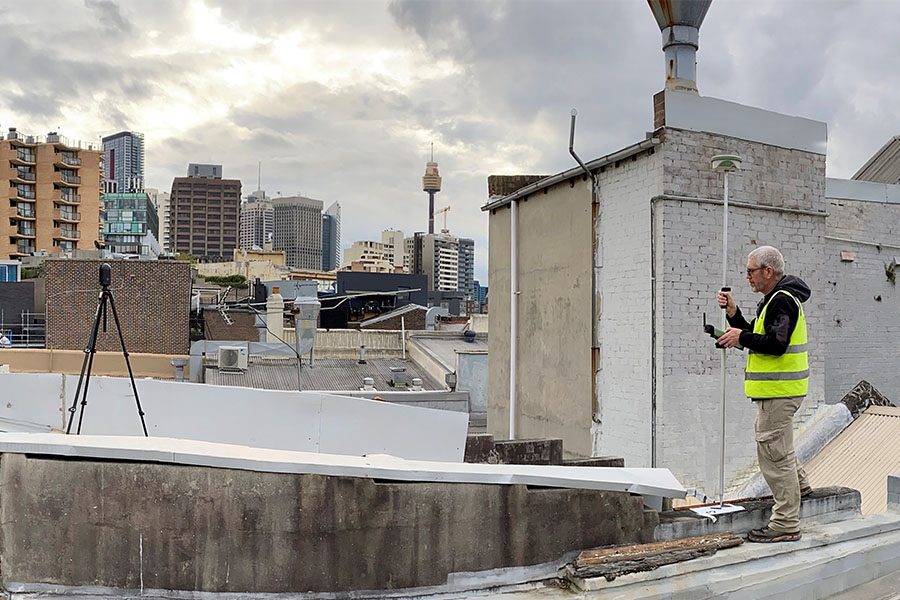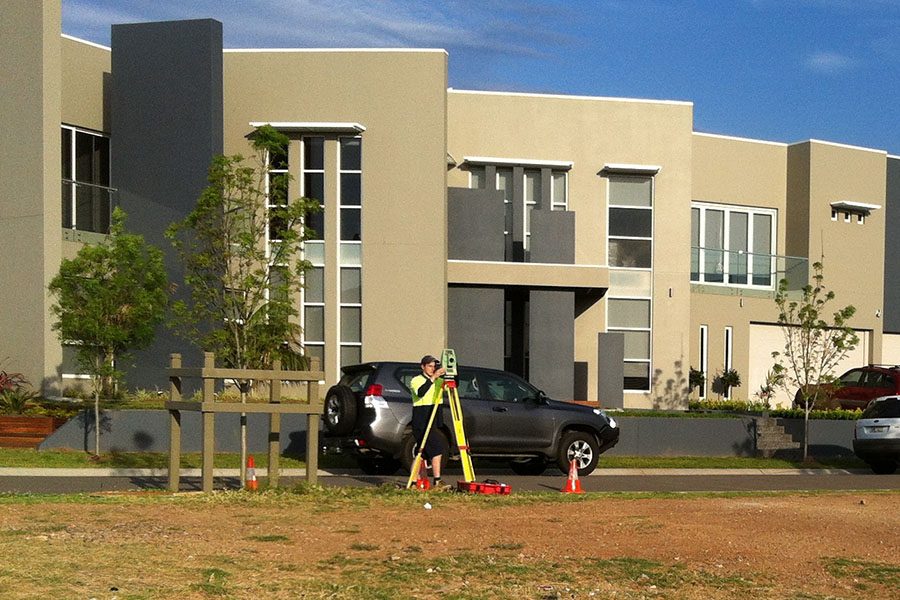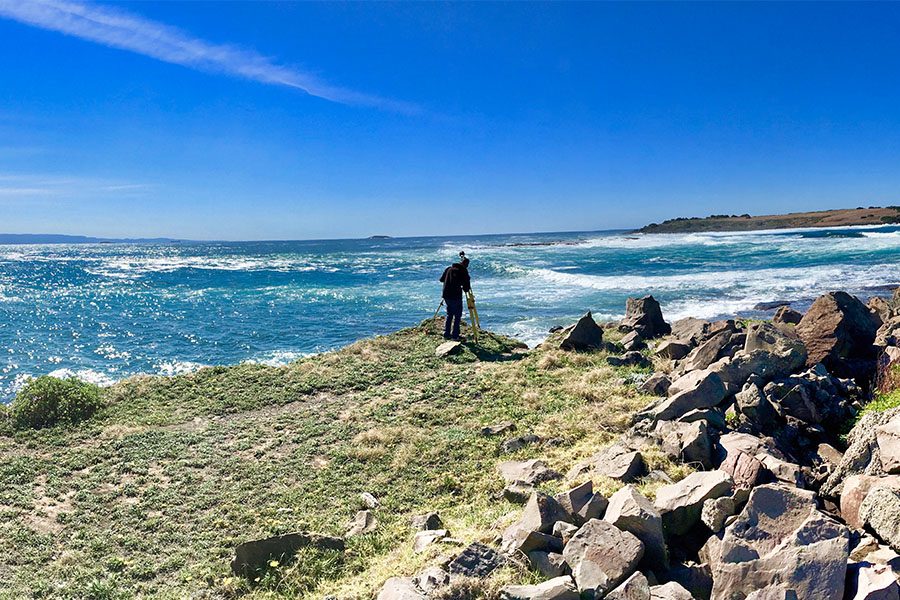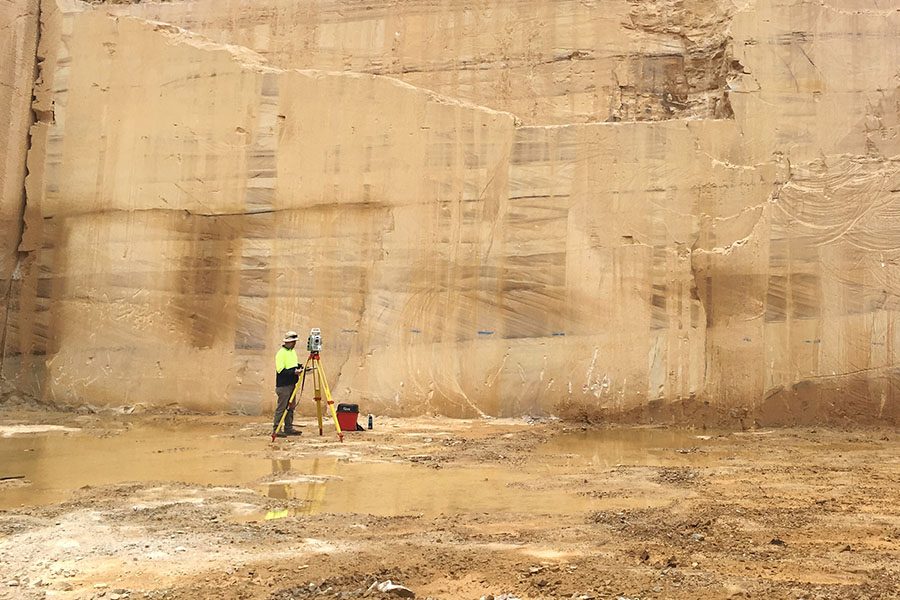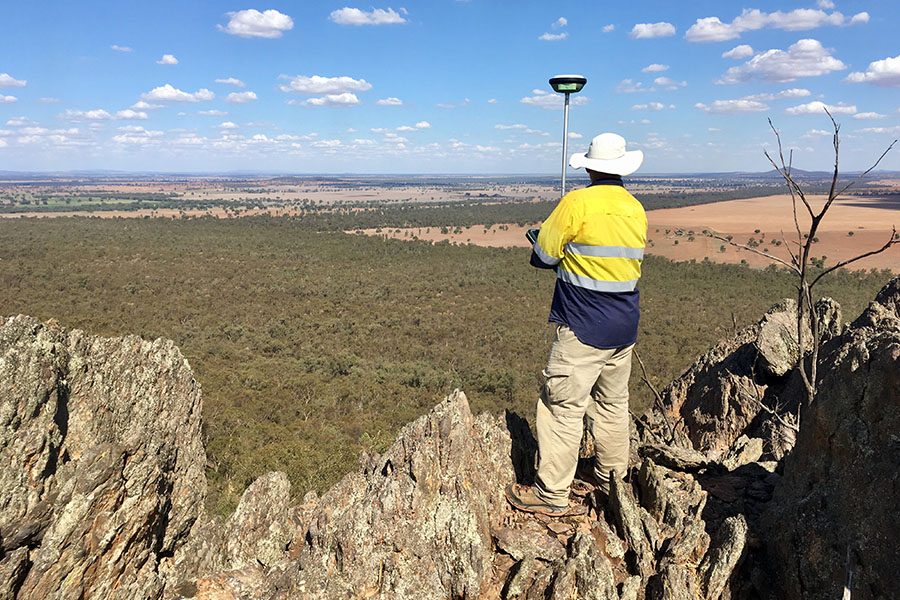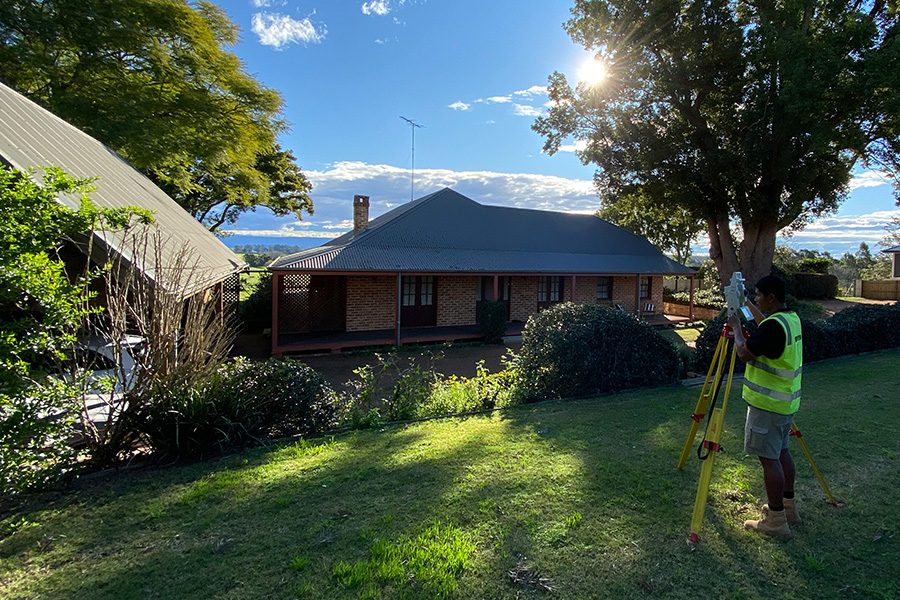Summit Geomatic provide a number of subdivision plan services, including:

Urban Subdivision
Urban Subdivision involves preparing subdivision plans by a registered surveyor to the requirements of Land & Property Information NSW to ensure registration of the plan for the purposes of issuing a new Certificate of Title. Our surveyors can provide advice across the following areas:
- Subdivisions from a simple two-lot development up to large subdivisions of any size
- Plans of consolidation
- Easement surveys
- Real property applications
- Boundary marking
- Draft 88B instruments
Rural Subdivision
Rural Subdivisions involve preparing Plans of Survey by a registered surveyor for the creation of new rural lots. Summit Geomatic has extensive experience with these forms of subdivision plans, having undertaken rural surveys in a wide range of areas across N.S.W. for the subdivision of rural allotments, the closing of unnecessary roads, and undertaking real property applications including the redefinition of creek boundaries.
Cadastral Plans
Our team can prepare a range of various cadastral plans to cover the requirements of the following:
- Consolidation plans (multiple lots into one allotment)
- Primary application (conversion of Old System Title to Torrens Title)
- Redefinition survey (resurveying of old allotments)
- Road opening and closure plans
- Lease surveys
- Easement surveys
More services
We handle all types of surveying requirements across the city and throughout New South Wales
- Spot Level & Contour Surveys
- For Planning & Development
- Connection to AHD
- Telecommunication Sites
- Lease & Survey Information Plans
- Site Coordination
- 2D & 3D Laser Scanning
- Facade Surveys
